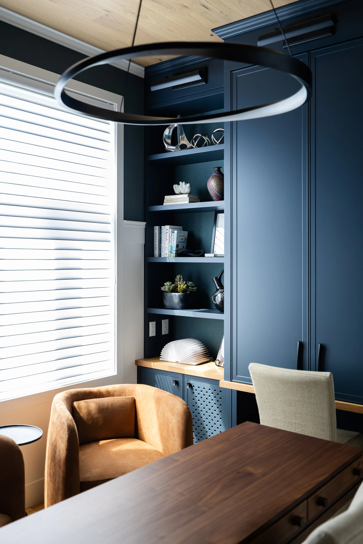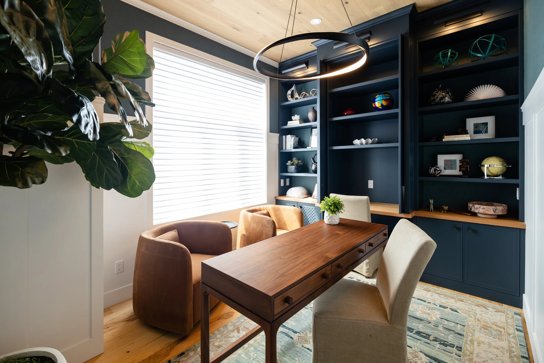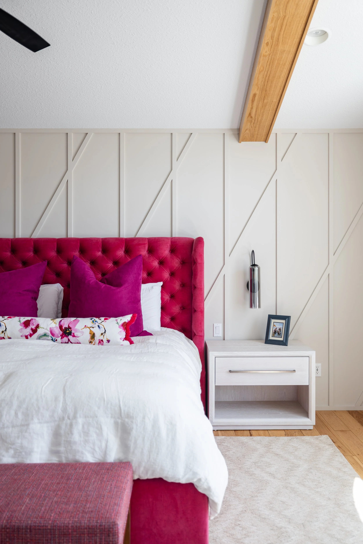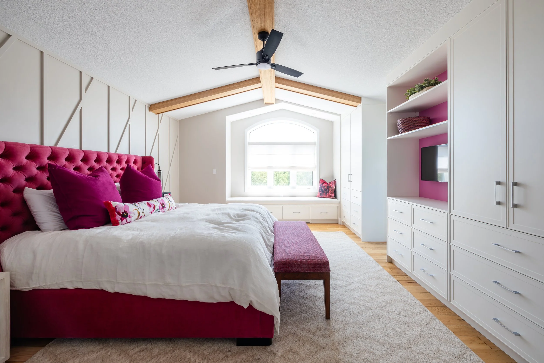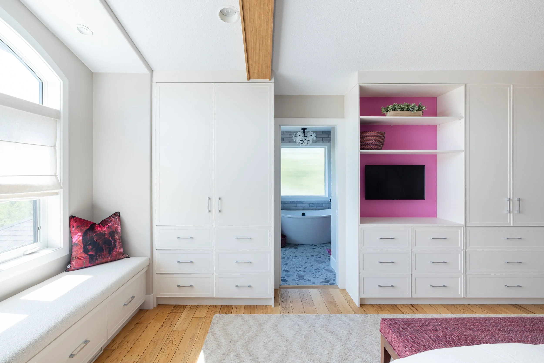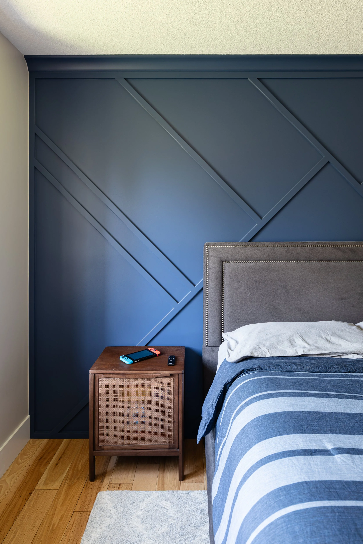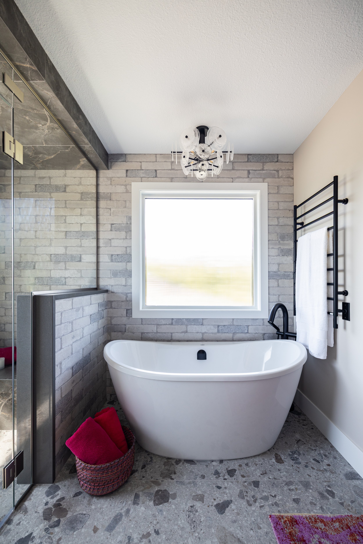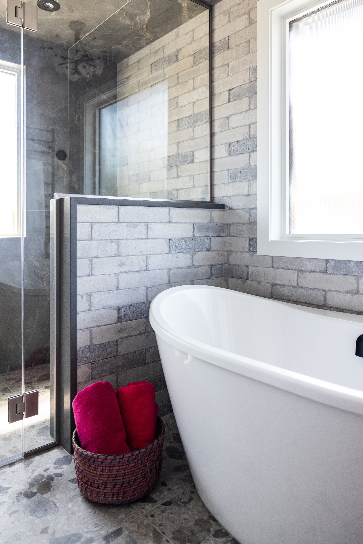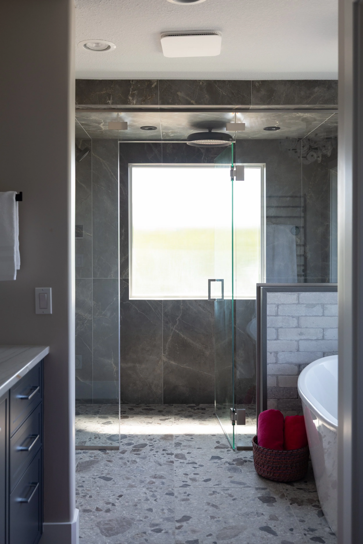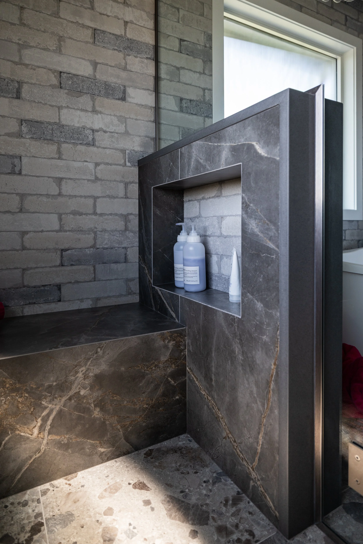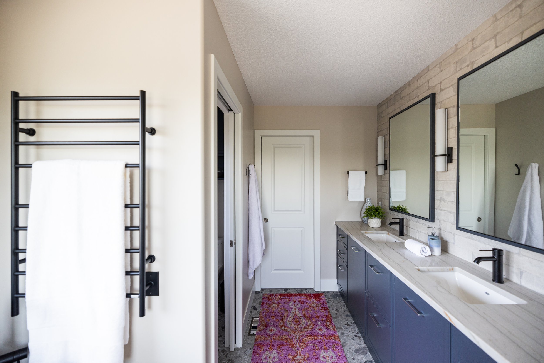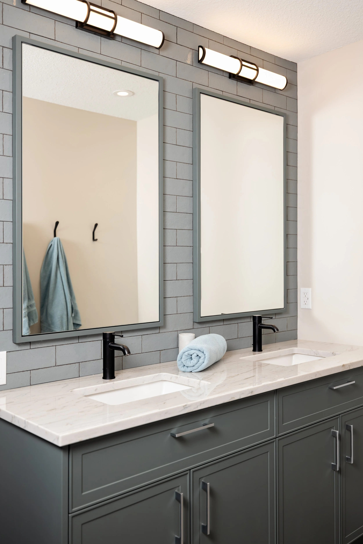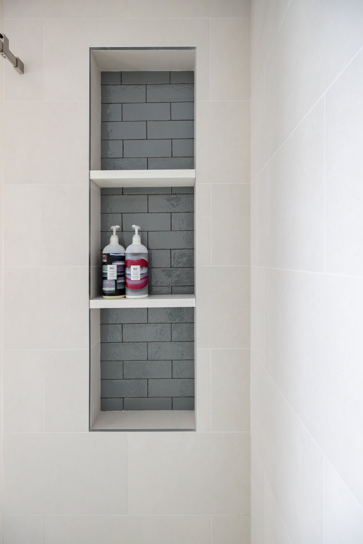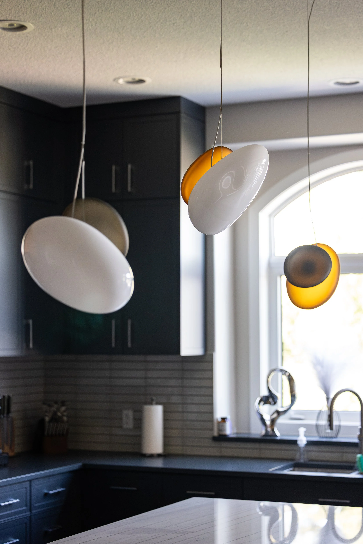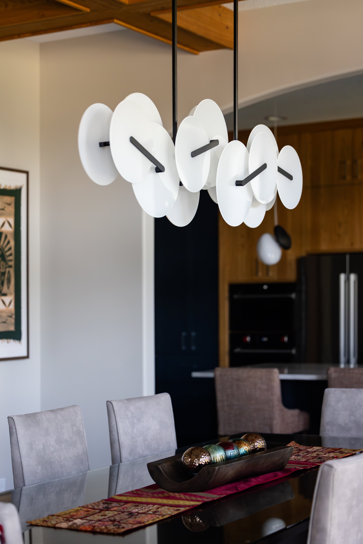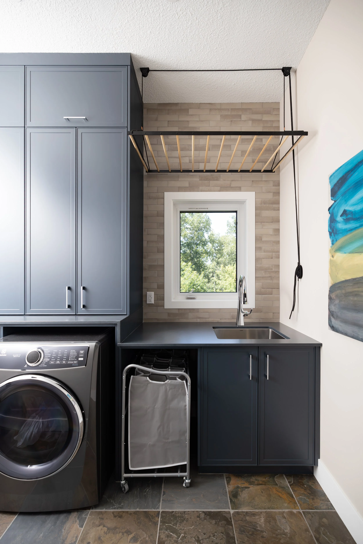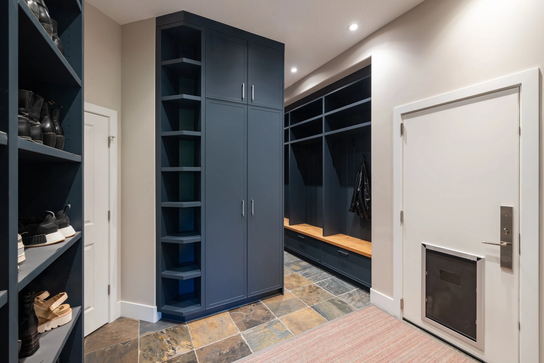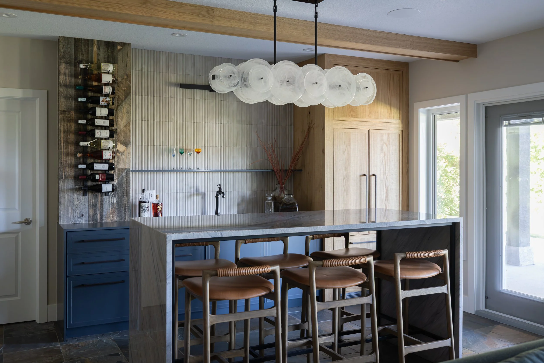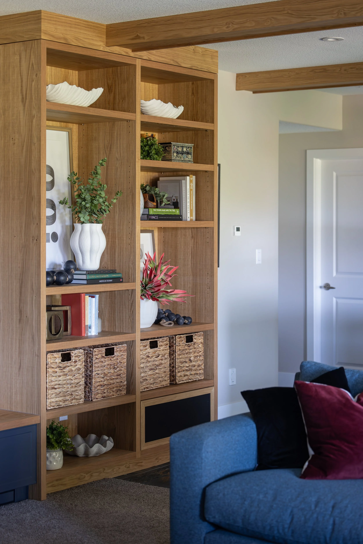
DESIGNED BY AMR DESIGN
Following the success of our first renovation together, the clients invited us back to transform more of their home. In collaboration with the AMR Design team, we turned the basement rumpus room into a warm, inviting space for family time and entertaining. Upstairs, two bedrooms were refreshed with a timeless look, while the primary suite became a calm, spa-inspired retreat with bold, playful accents. On the main floor, we reworked the mudroom, laundry, and office to improve function and flow. The result is a cohesive, personalized home that supports the family’s lifestyle.

